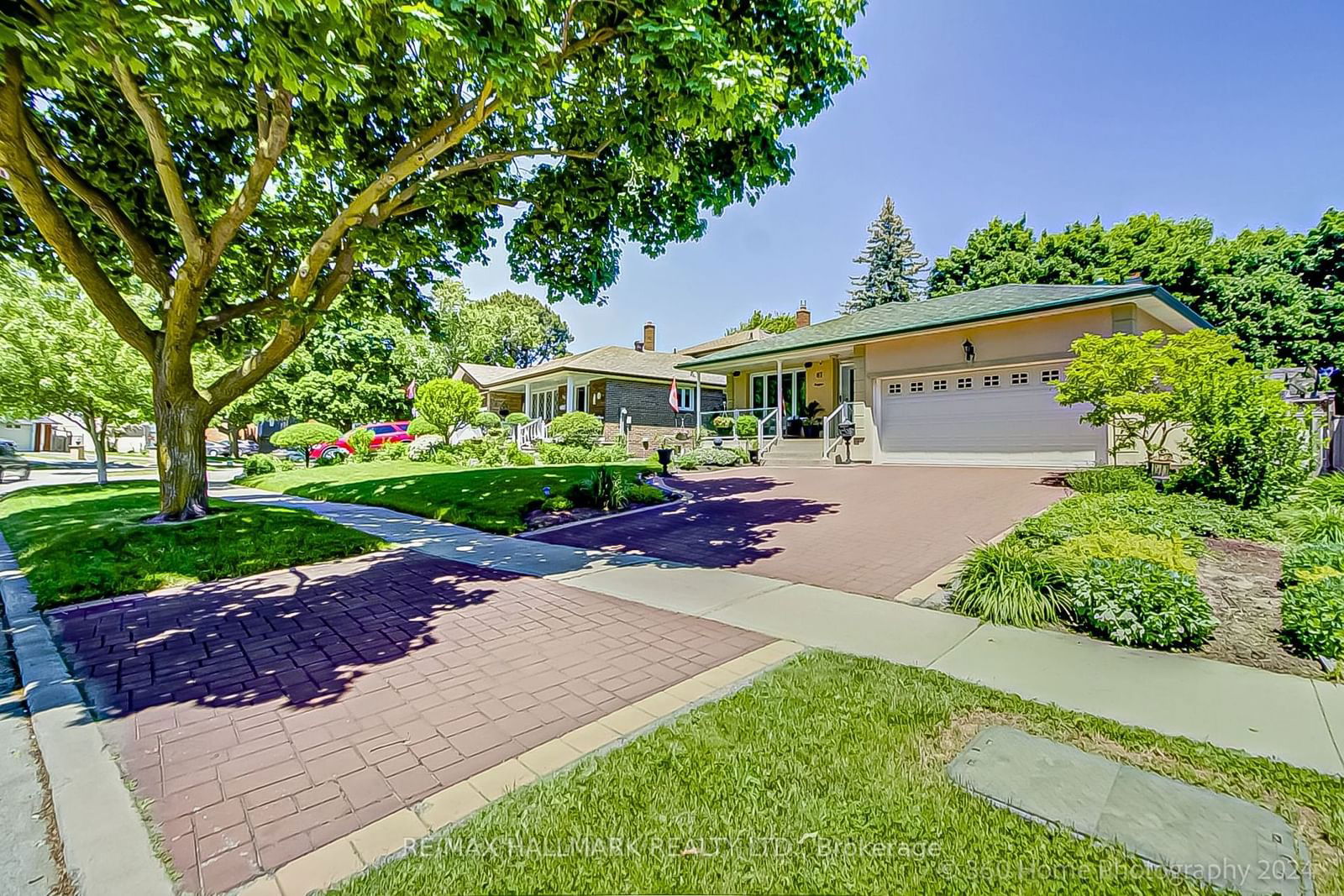$1,349,000
$*,***,***
5+1-Bed
3-Bath
2500-3000 Sq. ft
Listed on 6/19/24
Listed by RE/MAX HALLMARK REALTY LTD.
Huge 4-level backsplit, nearly 3000 sqft. of living space. This meticulously renovated property offers everything a discerning family could desire. Large principal rooms with an abundance of light, gourmet kitchen, main level family room with wood burning fireplace, perfect for cozy gatherings. From the family room walk out to the fully landscaped rear yard complete with Hot Tub, water feature and two natural gas lines for BBQ's or heaters. Energy efficient heat pump (2024), on demand Hot water system and upgraded insulation throughout, R12 EIFS on all exterior walls and R60 in the attic will ensure comfort and savings. Energy audit 2023 available upon request. Newer roof and windows, climate controlled wine cellar. Finished basement with wet bar, could be second kitchen. Nestled in the desirable Pleasant view district with easy access to top-rated schools, parks, public transit, major highways and Fairview Mall. Don't miss the opportunity to own this exceptional family home!
Fridge, stove, B/I DW, Microwave oven, Washer, Dryer, 1 Sanyo Bar fridge, CAC, Heat Pump (2024), Tankless Hot water, Spill bowls (water fountain), GDO & 2 remotes, Elf's, all blinds, garden shed
To view this property's sale price history please sign in or register
| List Date | List Price | Last Status | Sold Date | Sold Price | Days on Market |
|---|---|---|---|---|---|
| XXX | XXX | XXX | XXX | XXX | XXX |
C8455440
Detached, Backsplit 4
2500-3000
9+3
5+1
3
2
Attached
4
Central Air
Finished
Y
N
Stucco/Plaster
Heat Pump
Y
$5,903.19 (2023)
121.50x50.50 (Feet)
